

Generally the couch would be placed on the longest wall, smaller items find homes on walls wherever they fit such as between windows or other shorter spans of wall space.
Generally the couch would be placed on the longest wall, smaller items find homes on walls wherever they fit such as between windows or other shorter spans of wall space.
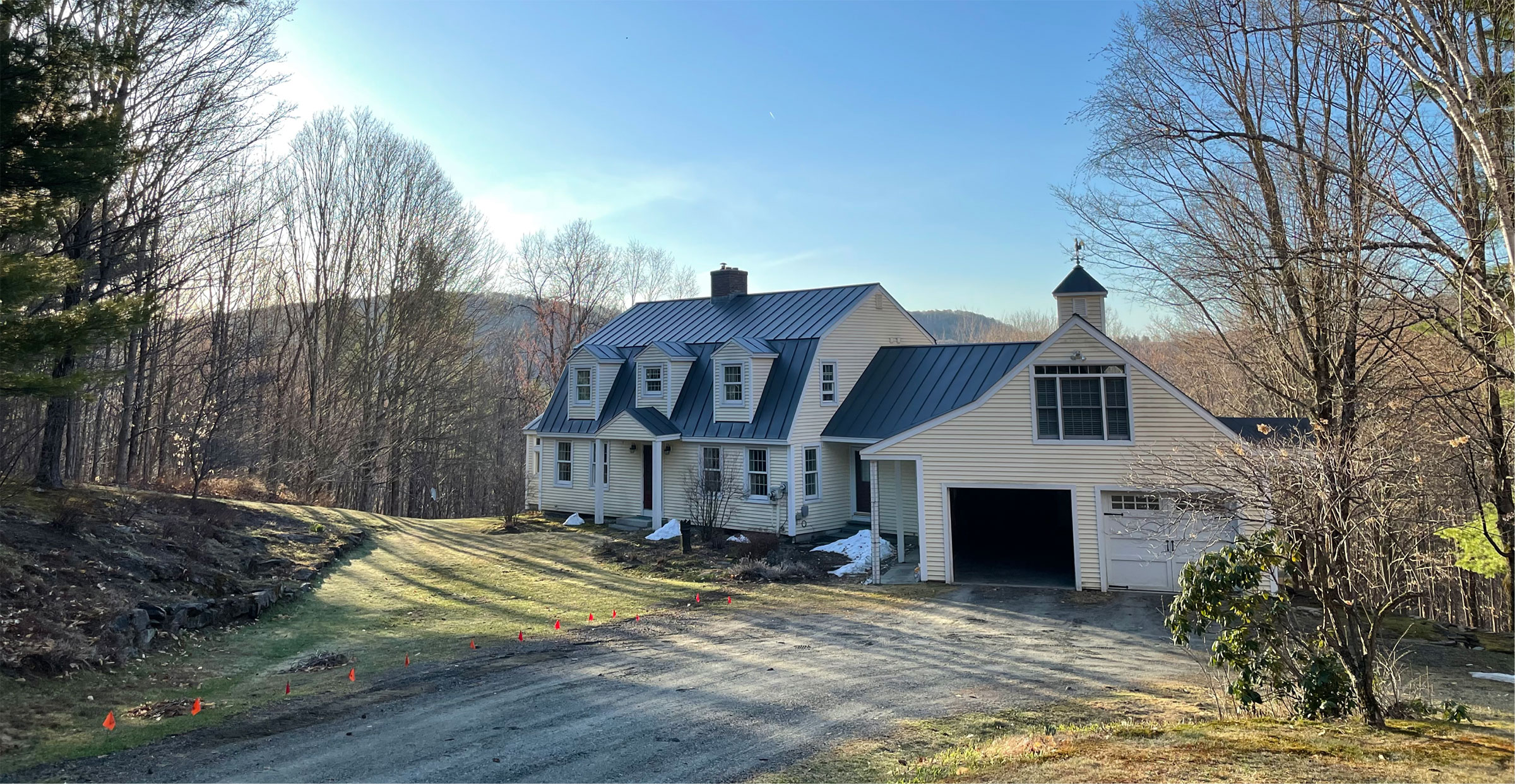



This home sits nestled in a clearing at the top of a hill up a long winding gravel road. The open concept design consists of family room, dining room and kitchen. One wall is all glass extending from living area straight into the dining area, where glass doors open onto a back deck providing a clear view of the hills and valleys beyond. To the right of the doors is a bar height counter where the kitchen begins.
This home sits nestled in a clearing at the top of a hill up a long winding gravel road. The open concept design consists of family room, dining room and kitchen. One wall is all glass extending from living area straight into the dining area, where glass doors open onto a back deck providing a clear view of the hills and valleys beyond. To the right of the doors is a bar height counter where the kitchen begins.
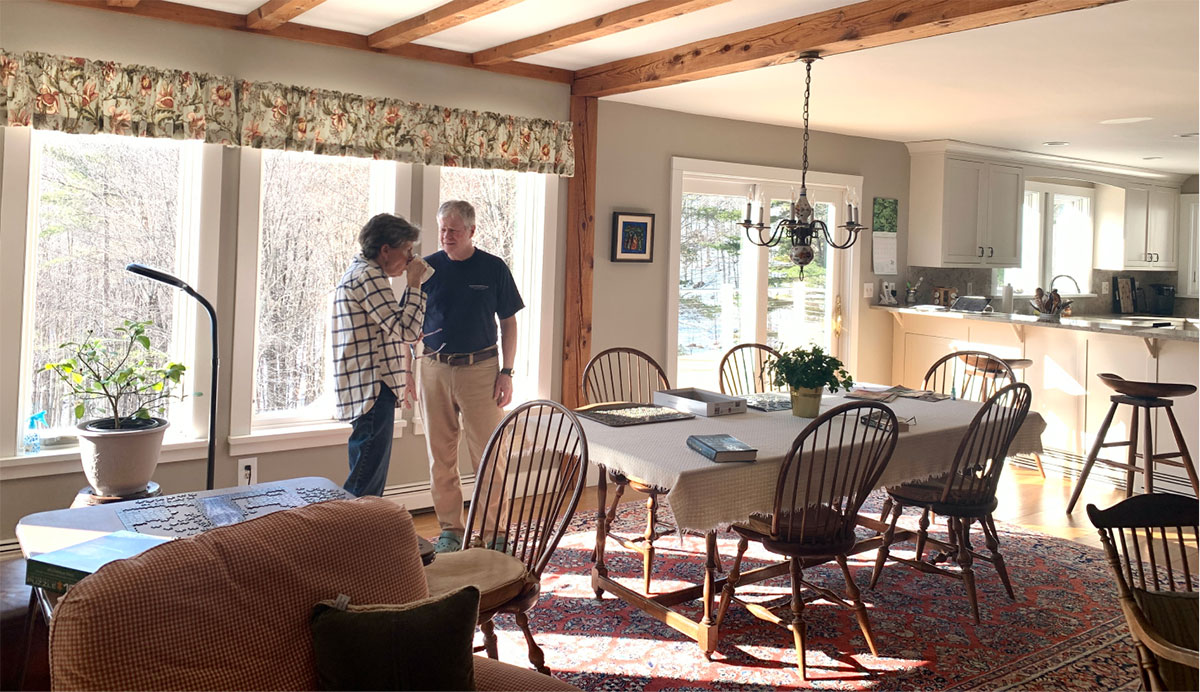

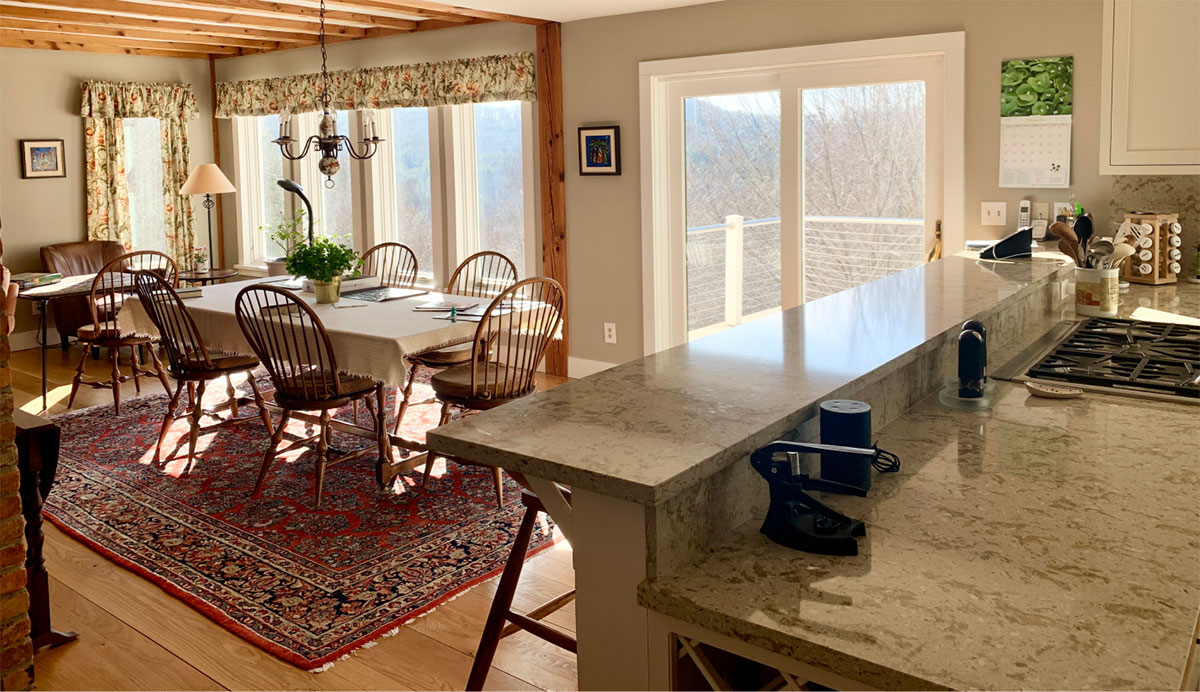

A short span of brick is the only "wall" opposite the wall of windows, while the end wall contains a window in the corner and you guessed it, a glass door leading into a sunroom.
All these openings and windows leave little available wall space for traditional furniture placement.
The before room was crowded and disjointed. Even though there was plenty of furniture there was nowhere to sit and converse or entertain. First we removed all the original furniture and rugs from the room, then we brightened and lightened the room by removing the fabric window valances. Now with a clean slate, the room was ready for it’s transformation.
A short span of brick is the only "wall" opposite the wall of windows, while the end wall contains a window in the corner and you guessed it, a glass door leading into a sunroom.
All these openings and windows leave little available wall space for traditional furniture placement.
The before room was crowded and disjointed. Even though there was plenty of furniture there was nowhere to sit and converse or entertain. First we removed all the original furniture and rugs from the room, then we brightened and lightened the room by removing the fabric window valances. Now with a clean slate, the room was ready for it’s transformation.
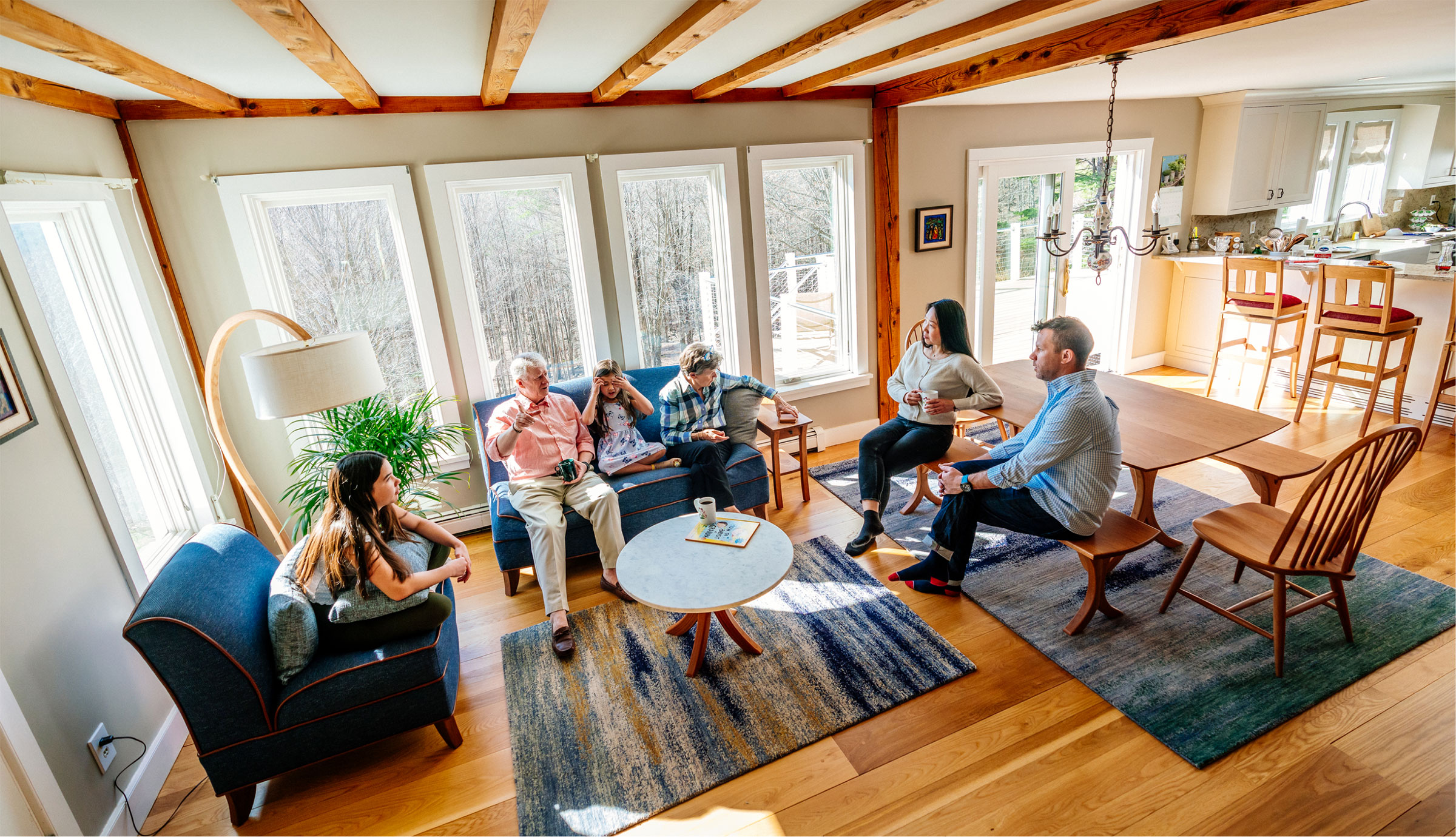

The color scheme was built using colors found in nature, the blue of the sky with touches of beige from the land in the carpet along with cherry wood dining and a stone topped coffee table found in the woods and hills beyond. An unexpected pop of red fabric, think sunsets in the stools at the counter add a fun touch but the matching wood keeps coordinated and easy on the eye. The armless loveseat was placed in front of the windows running with the length of the room. A matching chair placed to the left makes a nice conversation area. The dining table was turned from its original position, to one at a right angle to the loveseat adding to the conversion cluster.
Now everyone can socialize together. A room that once uncomfortably held eight or so people now fourteen or more with flow, comfort and beauty..
The color scheme was built using colors found in nature, the blue of the sky with touches of beige from the land in the carpet along with cherry wood dining and a stone topped coffee table found in the woods and hills beyond. An unexpected pop of red fabric, think sunsets in the stools at the counter add a fun touch but the matching wood keeps coordinated and easy on the eye. The armless loveseat was placed in front of the windows running with the length of the room. A matching chair placed to the left makes a nice conversation area. The dining table was turned from its original position, to one at a right angle to the loveseat adding to the conversion cluster.
Now everyone can socialize together. A room that once uncomfortably held eight or so people now fourteen or more with flow, comfort and beauty..
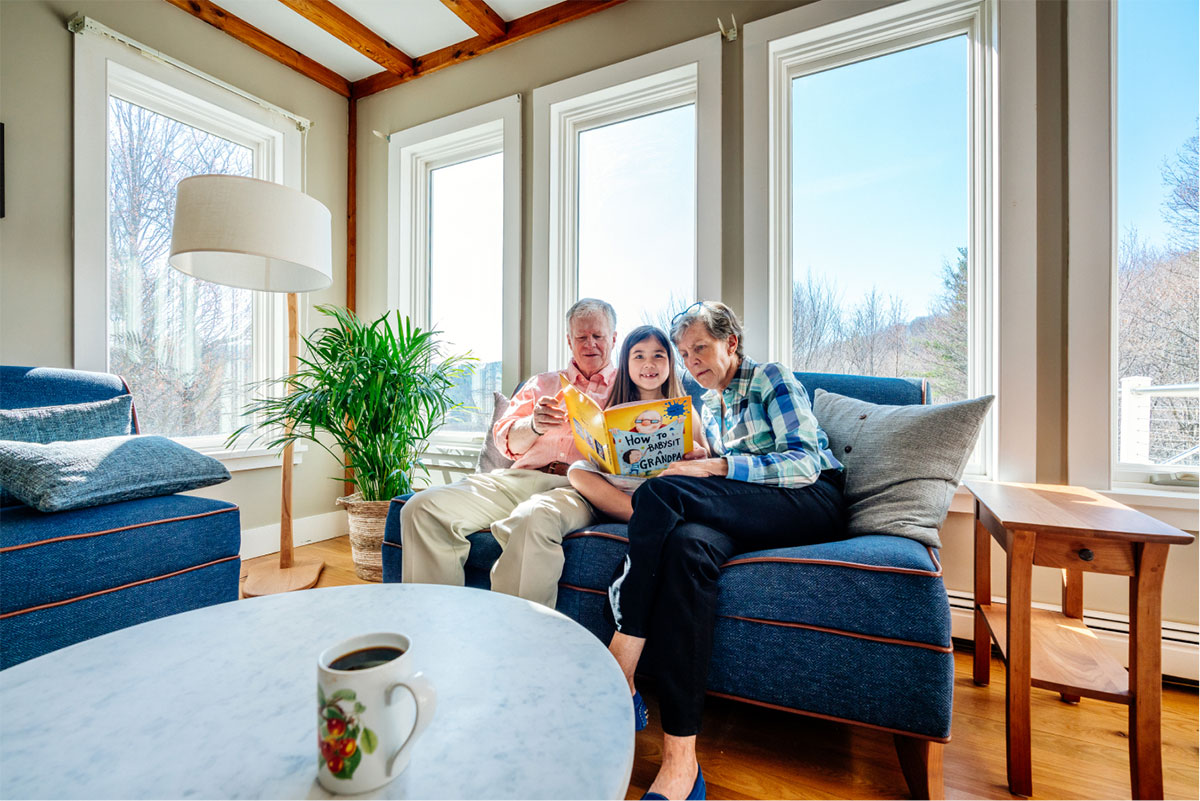

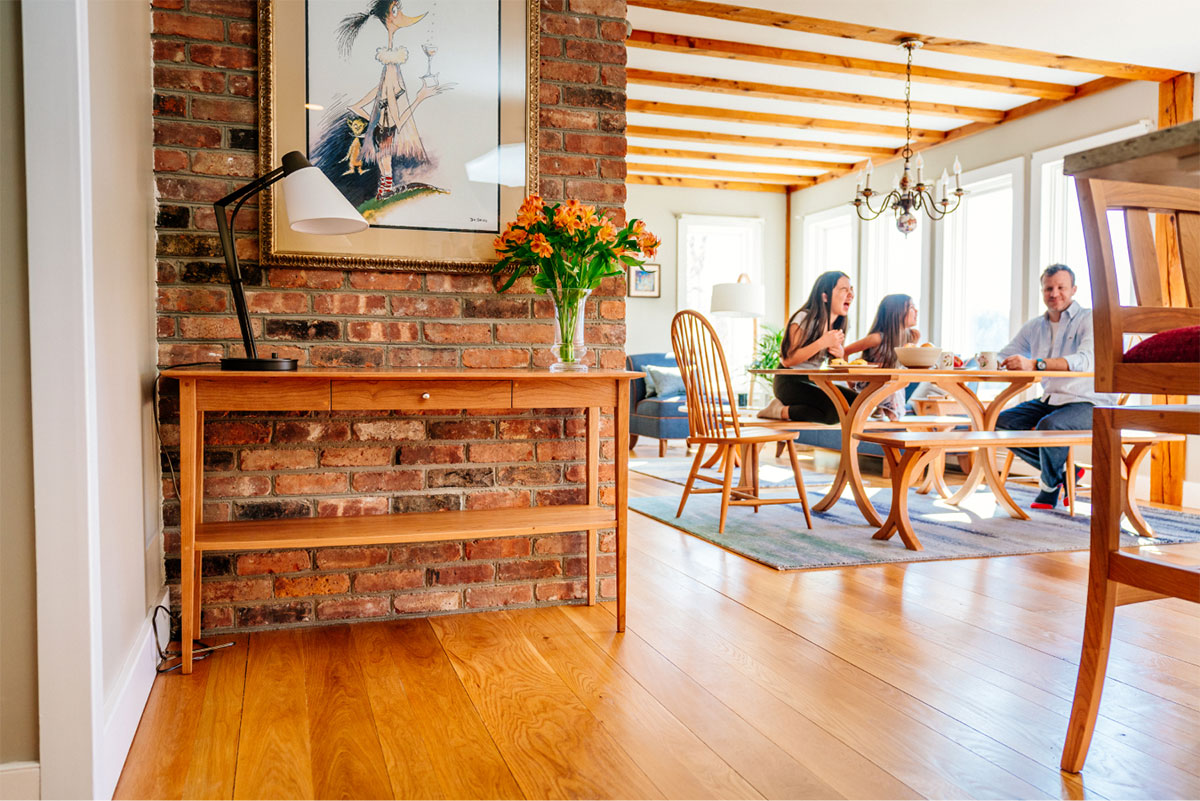

The key to a perfect living room is to have plenty of storage without it "looking" like storage.
The key to a perfect living room is to have plenty of storage without it "looking" like storage.
Remote Box
Control the remote madness with a box or bin keeps them handy instead of between the couch cushions.
Storage Ottomans
Hide anything from pillows and throws to games and magazines or even your favorite snack in this double duty piece.
Remote Box
Control the remote madness with a box or bin keeps them handy instead of between the couch cushions.
Storage Ottomans
Hide anything from pillows and throws to games and magazines or even your favorite snack in this double duty piece.
Occasional Tables
Use cocktail tables and end tables with an apron drawer or shelf below to hide away the little things.
Indoor Plants
Place indoor plants on a window sill in coordinating pots to bring a bit of the outdoors in and to keep stale indoor air fresh.
Occasional Tables
Use cocktail tables and end tables with an apron drawer or shelf below to hide away the little things.
Indoor Plants
Place indoor plants on a window sill in coordinating pots to bring a bit of the outdoors in and to keep stale indoor air fresh.